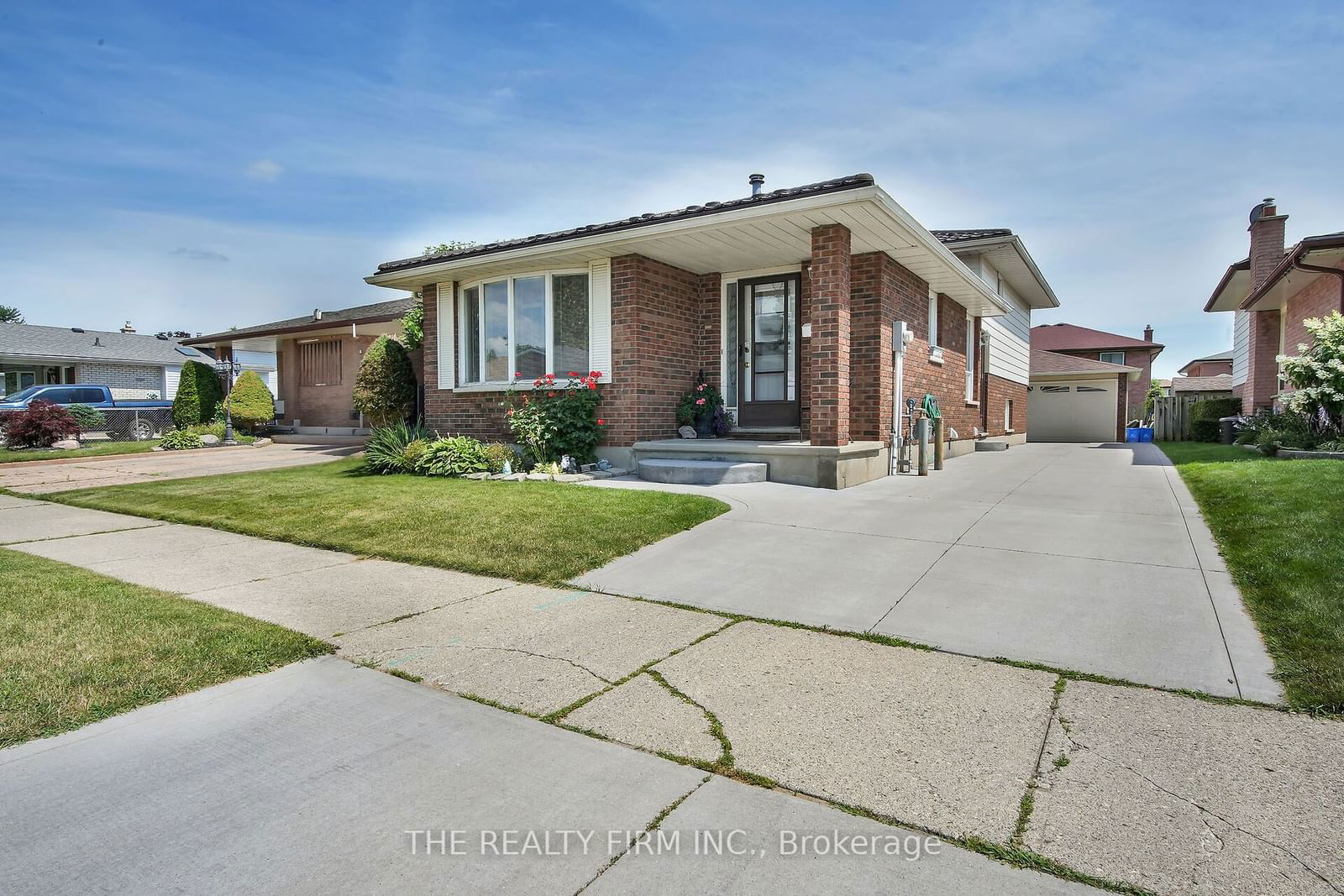$649,999
3-Bed
2-Bath
1500-2000 Sq. ft
Listed on 7/12/24
Listed by THE REALTY FIRM INC.
Welcome to the sought after Whitlow Estates.This 4 level back split , with all 4 levels finished will wow you the moment you walk in. You'll love the large open concept living room, dining room, and galley kitchen with new countertops, sink, and all-new flooring. The bright bay window adds charm. The kitchen opens to the spacious Rec Room with a wood fireplace, wet bar, waterproof vinyl flooring, and fresh paint. Don't miss the finished fourth level with a potential games room and den, plus a newer 4-piece bath with a jetted tub.The upper level boasts 3 large bedrooms, all with new flooring, and a brand-new modern 4-piece bathroom. You'll appreciate the concrete driveway and large, 2-car insulated and heated garage with an 8-year-old furnace. The yard includes a concrete patio, pond, and a good-sized yard. The home features a metal roof only 6 years old, lasting over 50 years.Additional updates: garage roof (2 years) A/C unit (10 years) newer garage door. Separate entrance for possible granny/inLaw suite.
Closing is flexible but 30 days is preferred
To view this property's sale price history please sign in or register
| List Date | List Price | Last Status | Sold Date | Sold Price | Days on Market |
|---|---|---|---|---|---|
| XXX | XXX | XXX | XXX | XXX | XXX |
| XXX | XXX | XXX | XXX | XXX | XXX |
| XXX | XXX | XXX | XXX | XXX | XXX |
| XXX | XXX | XXX | XXX | XXX | XXX |
Resale history for 56 Classic Crescent
X9035622
Detached, Backsplit 4
1500-2000
8
3
2
2
Detached
7
31-50
Central Air
Finished, Full
Y
Brick, Vinyl Siding
Forced Air
Y
$3,346.07 (2023)
< .50 Acres
102.00x40.00 (Feet)
